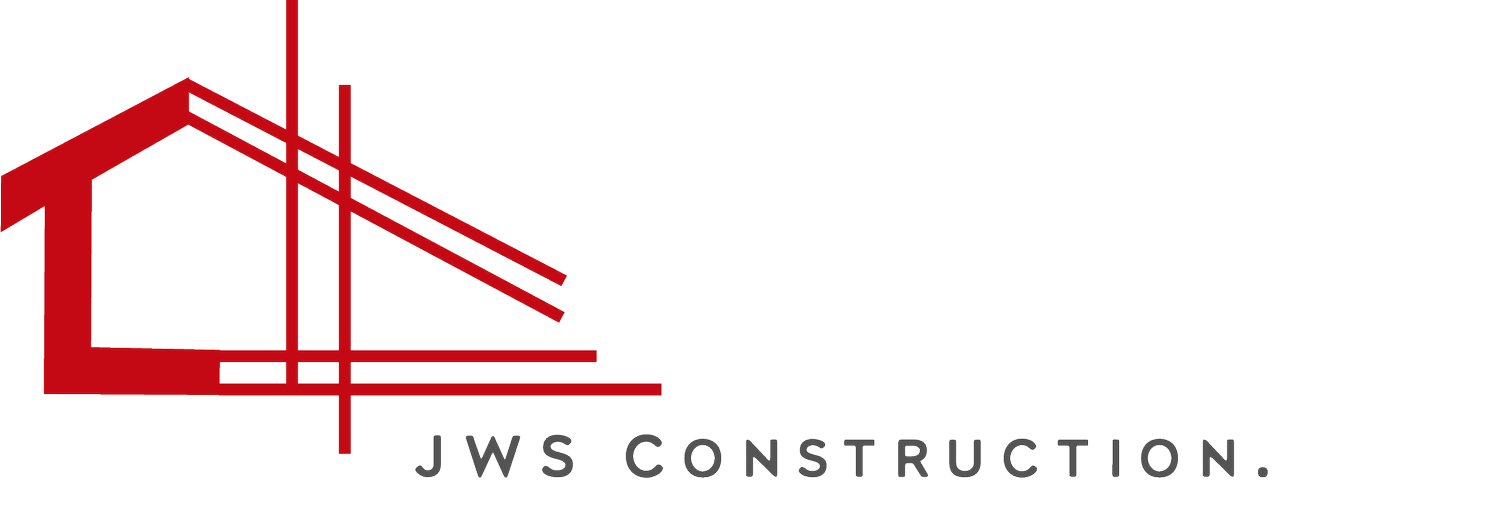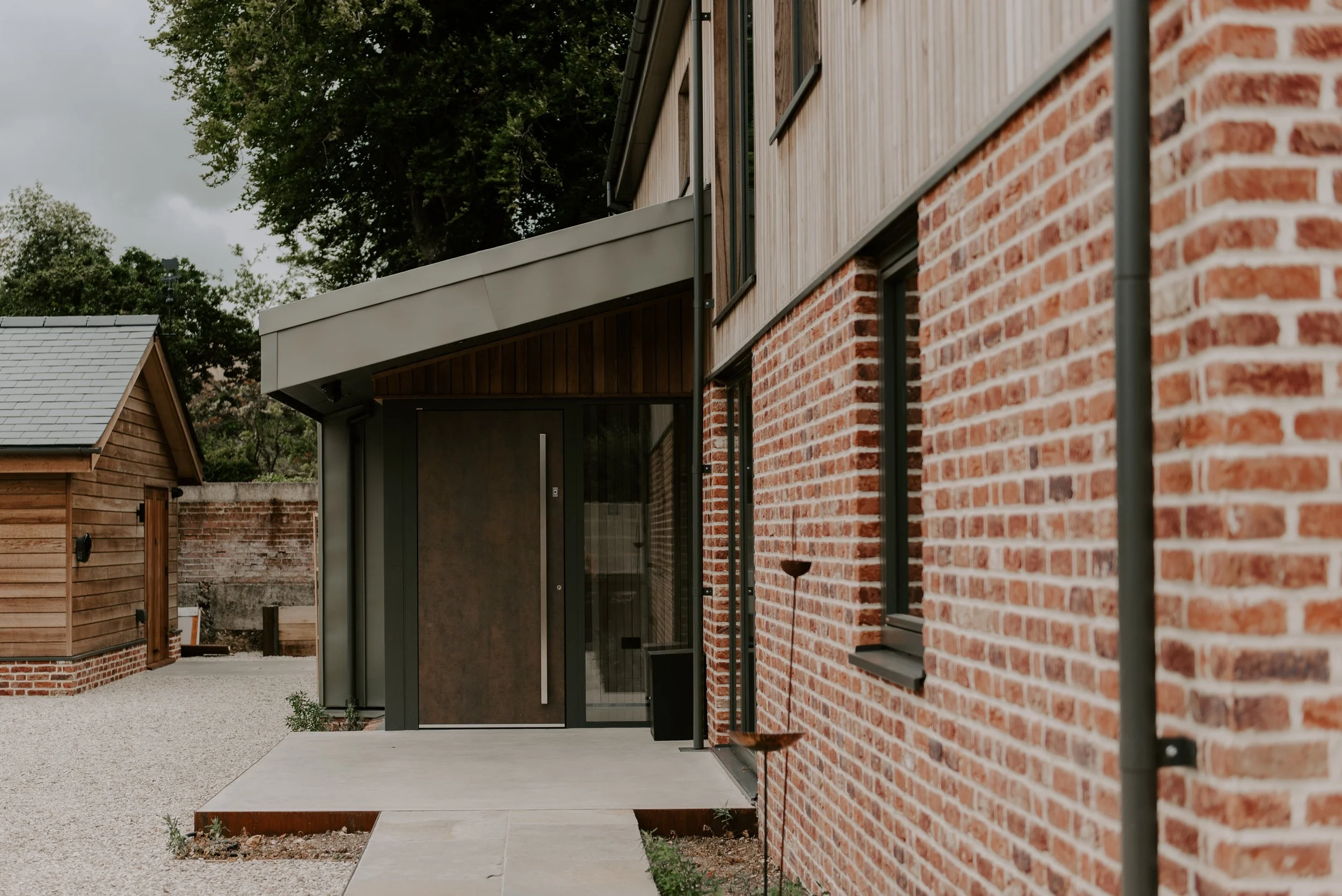cowleaze
The Cowleaze Project is a stunning timber-frame new build that showcases craftsmanship, sustainability, and smart design. Constructed on a traditional strip foundation with a block-and-beam subfloor, the timber frame was erected in just two weeks, allowing us to move quickly into building this beautiful, high-performance home. From the outset, the goal was to create a warm, efficient, and visually striking residence tailored to the lifestyle and vision of our client.
Services.
We delivered a full-service build, from foundation to final finishes. The roof was completed with premium Welsh slate tiles, complemented by aluminium fascias and soffits. External finishes included half-height brickwork and Brimstone ash timber cladding, combined with triple-glazed windows featuring part timber, part aluminium frames for optimal thermal performance.
Architectural touches such as Corten and zinc cladding, a bespoke oak pergola, and solar insert panels connected to a Tesla battery system added both functionality and flair. Inside, we installed a polished concrete floor that seamlessly continues outside to the driveway and limestone patio. Heating was handled via underfloor heating paired with an air source heat pump, supported by a fully insulated and vapour-controlled envelope including an MVHR system, achieving an impressive 3.2 air test result. The home also includes full smart-home integration, with AV, speakers, cameras, and app-controlled lighting and systems throughout.
Outcome.
The project was completed in July 2025, and the result exceeded all expectations. The clients were thrilled with their new home, describing it as a dream come true. With its blend of natural materials, cutting-edge technology, and high-efficiency performance, the Cowleaze Project stands as a perfect example of what’s possible when thoughtful design meets expert craftsmanship.






